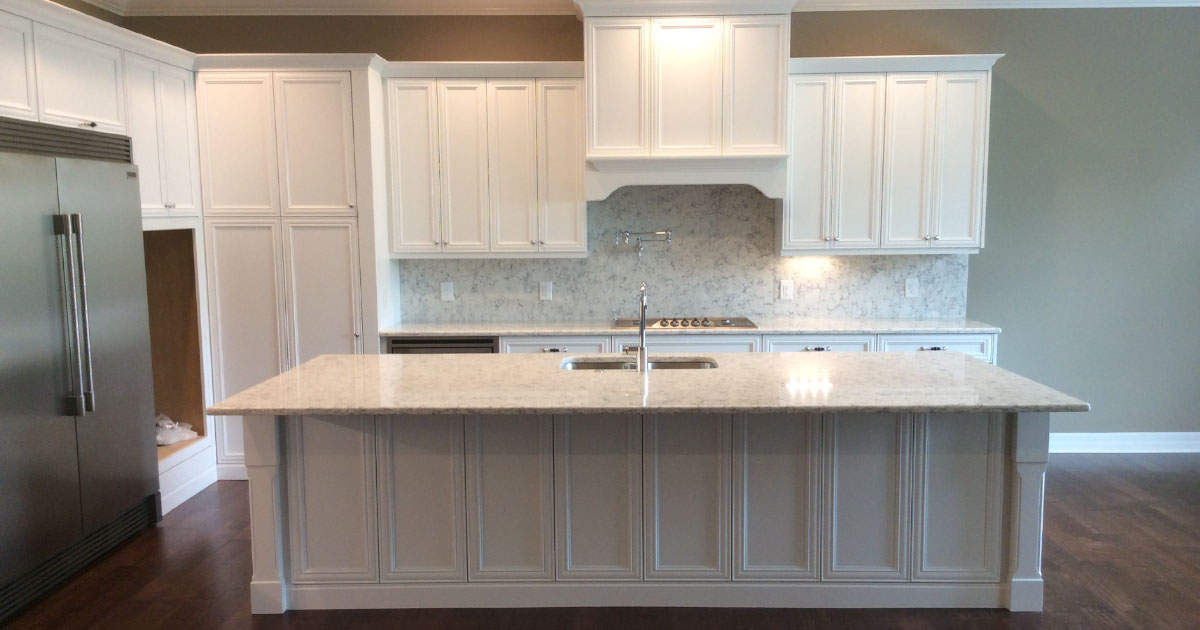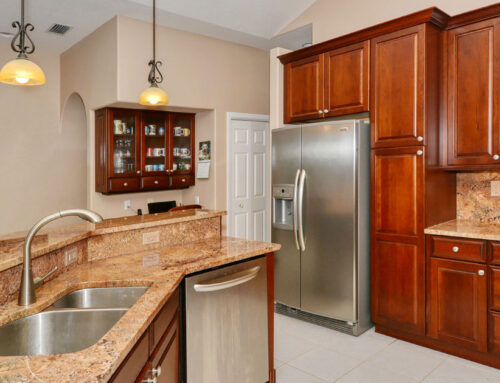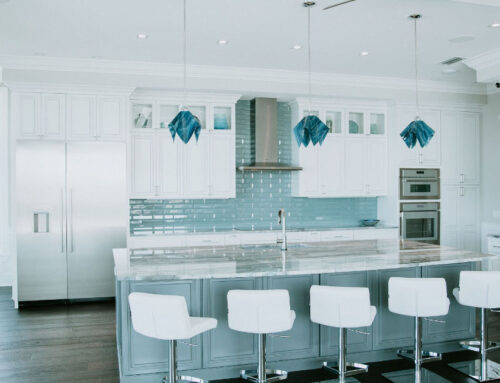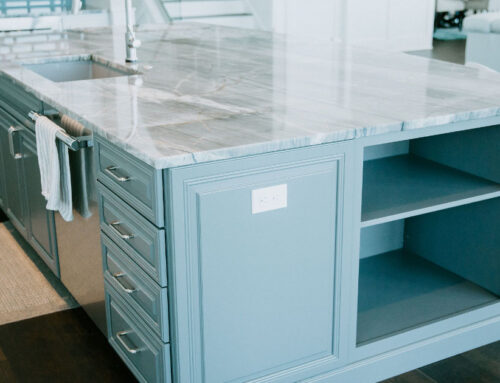This year, millions of homeowners will decide to renovate their kitchens and make the hundreds of design choices associated with such a project. One of the most impactful elements of your kitchen are the cabinets, which can make or break the feeling and ambiance you are shooting for. This does not mean that you need to purchase expensive kitchen cabinets or the trendiest kitchen cabinets. It means choosing the cabinet style that will be the best for your aesthetic vision, your lifestyle, and your budget. One of the many options you have to choose from is ceiling height kitchen cabinets. Here’s what you need to know.
Having kitchen cabinets that reach up to your ceiling offers both benefits and challenges. While the grandiose look and additional storage may seem tempting, this cabinet style is not for everyone. In fact, for some homeowners, they cause more trouble than they are worth. This article will help you to discover what is the right choice for you.
Some kitchen cabinetry leaves a foot or two between the top of the cabinet and the ceiling. When ceiling-height cabinets are installed, no room is left above the cabinet, and it is flush with the ceiling line. This is a fairly recent innovation, as traditionally, the gap between the cabinet tops and the ceiling was a standard feature. As a result, the cabinet interiors were accessible for most people in the home – with a step stool only needed to reach the very top shelves. However, the floor-to-ceiling look is one that more homebuilders are adopting, and many homeowners who are pricing renovations find them attractive as well. Typically, the most significant advantage is the added storage space, as kitchens are known to house a great number of items, from spices and dry goods to pots and pans and small appliances.
Most kitchen cabinets are available in industry-standard sizes, therefore, to reach the ceiling, your contractor will need to determine if you need custom cabinets. Most kitchen ceilings are 8 to 9 feet high, and 42-inch tall wall cabinets augmented with 12-inch additions or crown molding are often utilized to create the desired look.
Are There Any Drawbacks to Ceiling Height Cabinets?
The primary factor in a homeowner’s decision should be whether or not they like the overall look of ceiling-height cabinets. Floor-to-ceiling cabinets look very different than traditional cabinets and definitely give a different impression. Some people think the cabinets make the kitchen appear too crowded, while others like to utilize the space above the cabinets for decorative items. In addition, some contemporary home construction layouts are non-standard and have various ceiling heights. For instance, a kitchen may feature a soaring ceiling that slopes down into the great room. If your ceiling line is not straight and instead inclines, ceiling-height cabinets are not the right choice. Depending on the layout, you may need to hire an expert kitchen cabinet installer to professionally measure your kitchen and determine if these types of cabinets will work for you.
The beauty of home design is that it is so personal. You may decide to run some cabinets to the ceiling and leave others a standard height. If you are looking to design a truly unique kitchen that expresses your vision, call the experts at West Coast Design Build Florida. We specialize in kitchen cabinets and beautiful kitchens – call today to learn more about transforming your kitchen in 2023.




[…] more challenging when you have to juggle old utensils or devices that spill out of drawers and cabinets. Clutter can also accumulate in kitchens if your family uses it as a central hangout. If your […]