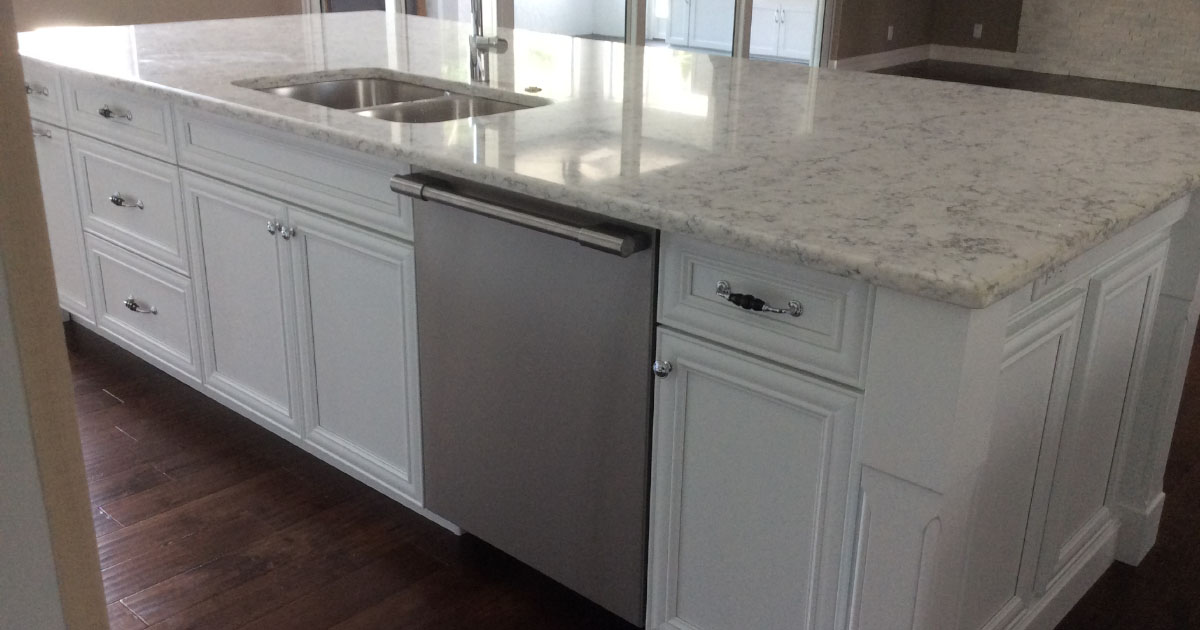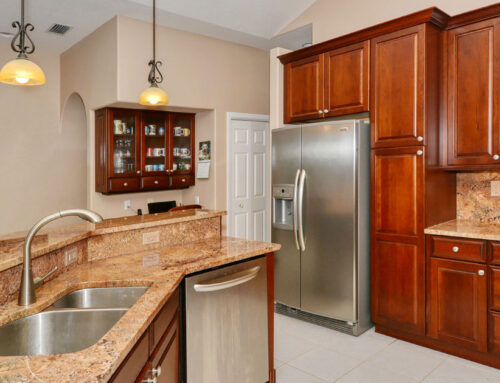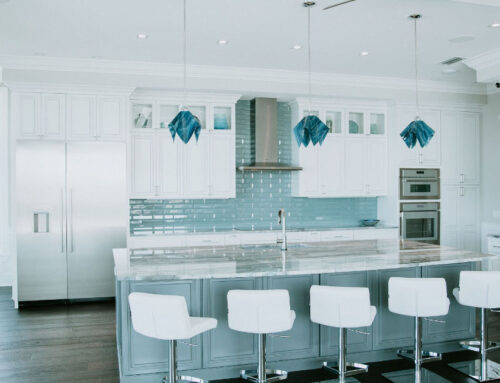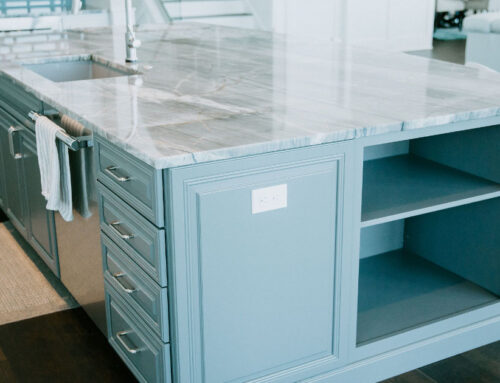A kitchen remodel is a big undertaking. Sometimes, the issues or items you want to update are apparent. At other times, you may feel the need for a renovation – but can’t decide exactly what changes are necessary to bring your vision to life. Here’s a guide to evaluating your current kitchen and figuring out how to design one that is better for you. Here are some kitchen design basics to get you started.

To get started, ask yourself some questions about each aspect of the kitchen to determine your general feelings. Address kitchen design basics such as:
- Does the arrangement of your appliances make sense?
- Do you have enough pantry space? Is the pantry in a convenient area?
- Do you struggle to reach items that are up high or tucked far back in a cabinet?
- Would you benefit from more storage space? Conversely, do you have some empty cabinets that are just taking up space?
- Do you find that the kitchen is too dark once the sun sets?
These and other related questions will help you pinpoint some of the details you should include in your remodel.
Consider Counter Space
Depending on the size of your kitchen, a great upgrade idea is to add more counter space. This may mean extending the counters or making them deeper. Either way, you will have more room for small appliances or preparing meals and packing lunches–a huge help for a family of four or more. If you don’t cook that often, it may be more beneficial to sacrifice some counter space to make room for more storage or a dining area.
What Storage Do You Need?
Each kitchen should be designed to suit the people who use it. If you have a lot of utensils and gadgets that are taking up space in a countertop holder, you may want to invest in more drawer room to put those tools away and create space on the counter. If you are tall, you may prefer more cabinets above the counters as opposed to having to bend or crouch far down to access the lower cabinets. Whatever your specific needs, try to figure out what your storage needs are so that you can incorporate that into the plan with your contractor.
Materials and Colors
One of the most fun aspects of a kitchen remodel is curating the overall aesthetic. Do you want to go with a bold new color and sleek materials like marble, or do you want to go more cozy nature-inspired with soft greens and wood elements? Take some time to visualize your kitchen and use that vision to guide your material choices for cabinets, floors, and countertops. Be sure to take your habits and needs into consideration, too – for example, stone floors are beautiful, but they require regular sealing because of their porosity. They are harder than wood, which could be bad if you have little kids running around. Marble is chic but quite susceptible to stains; if you find you regularly drip or spill liquids, you might be disappointed when they tint your expensive countertops.
What About Lighting?
Where do you notice the most shadows in your kitchen? If all of your workspaces aren’t properly lit, there is a higher risk of harm when using sharp utensils. Take a look at your kitchen at different points throughout the day and take note of areas where more lights should be installed.
One of the best ways to learn more about kitchen design basics and installation tips is to work with a local expert. West Coast Design Build Florida are kitchen and bathroom design experts – call today for more information.



