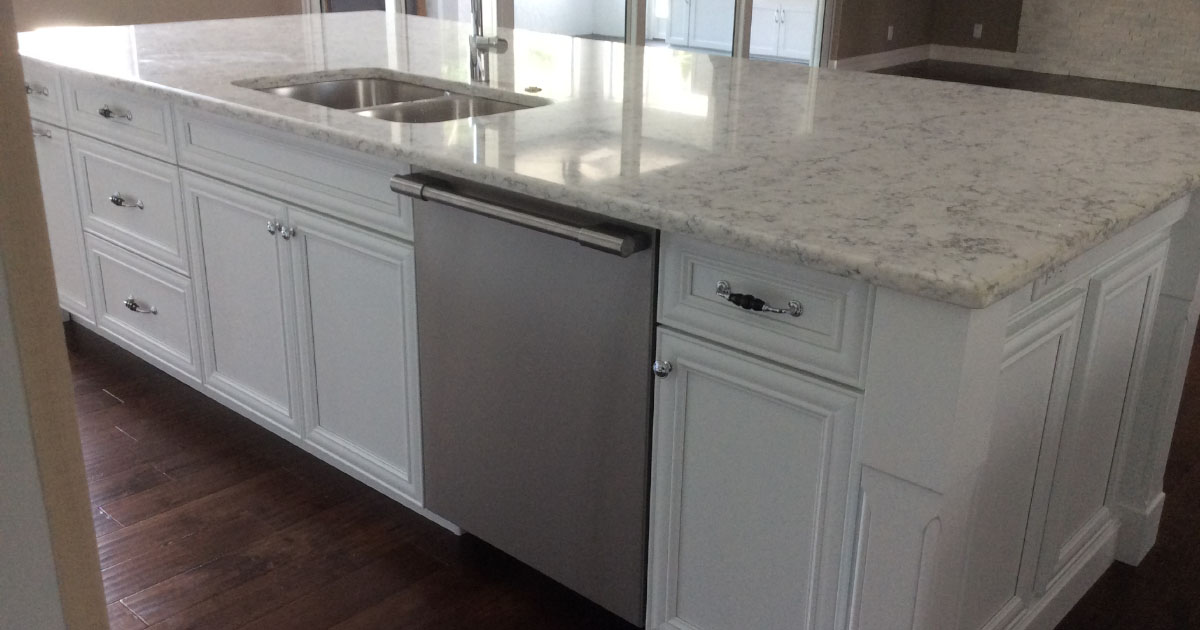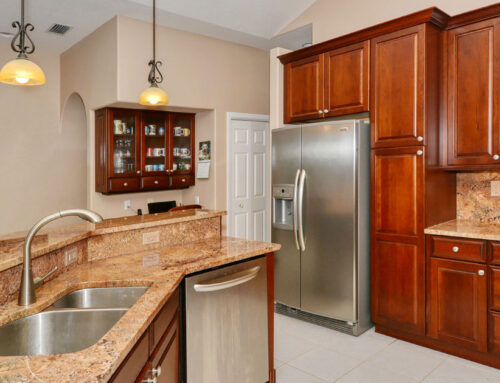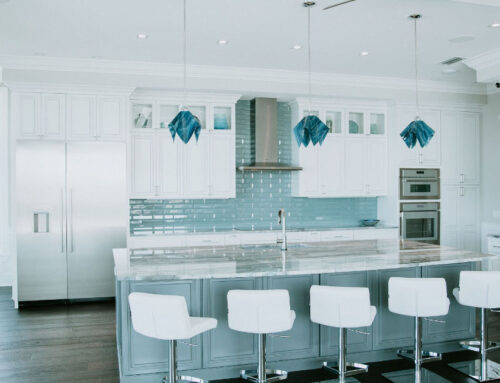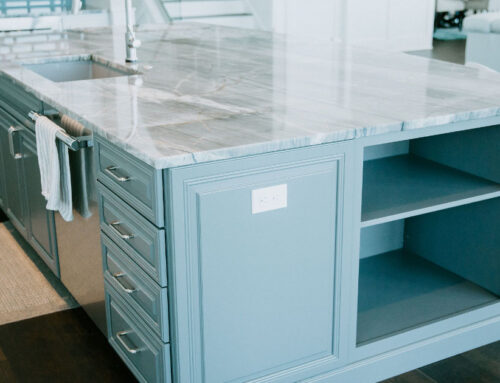Most homeowners might design a kitchen renovation once or twice in their life – and therefore, often need a little help from the experts. Many details need attention; you want to keep style, function, and resale value in mind. Consider these common design mistakes the professionals recommend you avoid when thinking about how you want your kitchen to look.
Design Mistakes you Should Avoid
- Squeezing an Island into the Space: Islands add undeniable appeal to kitchens, but they don’t fit (or make sense) in every kitchen space. In many homes, the kitchen’s footprint just doesn’t allow for adding an island. Homeowners need to be careful that they don’t disrupt the flow of the design, as well as hamper the ability to effectively food prep, clean dishes, or eat. Instead of an island, try a peninsula, which frees up the center of the kitchen without sacrificing extra counter space or seating capability.
- Not Removing Soffits: Most experts agree that soffits are entirely outdated. Nearly every kitchen remodeling project – especially if adding kitchen cabinets – will require removing the old “bulkheads.” While soffits built into the structure of older homes often hid plumbing for an upstairs bathroom or ductwork for heat or air conditioning, a kitchen installation contractor can design a new solution, such as hiding new plumbing behind moldings.
- Cluttering the Kitchen Countertops: Nothing will ruin the aesthetic of your beautiful new kitchen faster than loading up the countertops with toasters, air fryers, and blenders. You can keep a sleek and clean look by building “appliance garages” with outlets and storage hidden behind doors that can close and hide the appliance. You can also use a nook off the kitchen as your appliance station, where all small appliances reside and are utilized.
- Building “Too Deep” Kitchen Cabinets: First, we should recognize that storage is civeted in kitchen design, and most people agree that the more storage you have, the better! But when cabinets are too deep, one of two things can happen – either item get shoved into the back (never to be seen again), or we waste the space altogether. This is a dilemma that is easily fixed, however – try adding sliding roll-out trays or lazy susans to access everything in the cabinet.
- Ignoring Your Power: There are many details to consider when imagining your kitchen design, but one of your kitchen’s most important functional aspects should not be overlooked – outlet placement. Homeowners should carefully consider how the kitchen space will be used and ensure enough outlets. Consider where appliances will be located or areas where children may do homework. Given how prolific our devices are – with most household residents having an average of two and three chargeable devices – make sure you have enough outlets or charging stations. A professional designer can help you with ideas on how to hide these outlets from sight.
- Not Being Bright Enough: Kitchens are used for many different tasks, from cooking and eating to gathering for coffee. Of course, they are also a late-night destination for snackers and milk drinkers. Each requires a different type of illumination, from bright task lighting to low under-counter lighting. Consider how your family utilizes the kitchen when deciding what types of lighting you want to install for each area and purpose.
When you renovate your new kitchen, there is no reason to make design mistakes – call an expert for help! West Coast Design Build Florida provides professional design and installation contractor services for Sarasota area homeowners.




