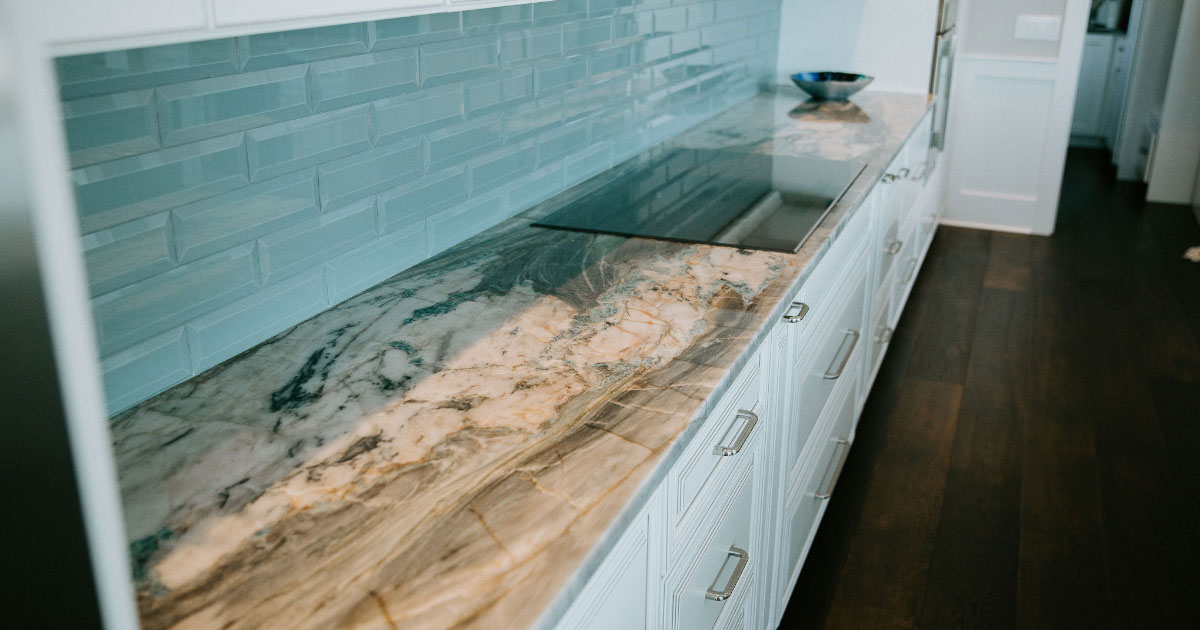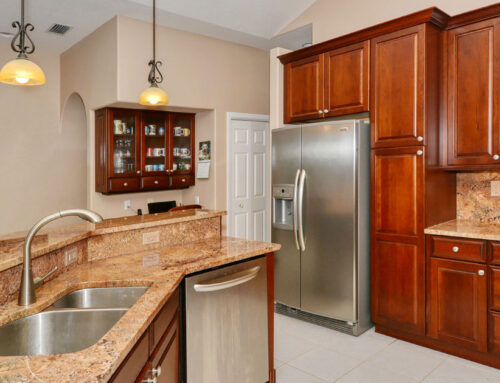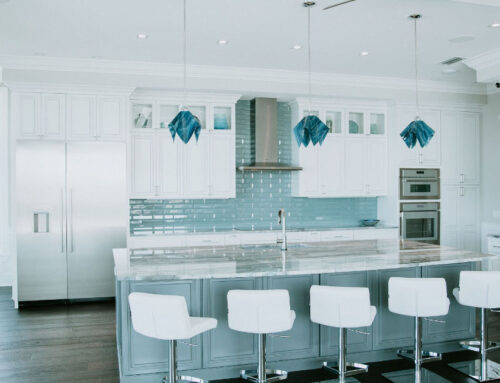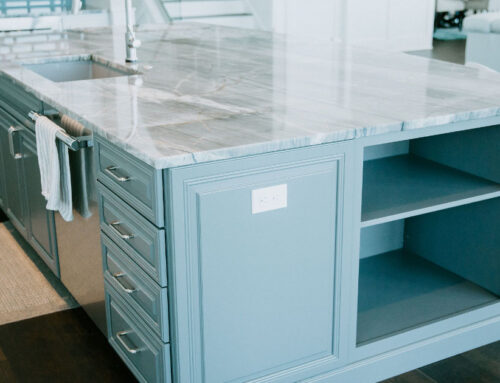Many design elements and principles go into creating a kitchen that meets your needs for both appearance and function. When buying or building a house, it’s wise to pay close attention to the kitchen layout. After all, finding a kitchen that already works well for you will save you from having to remodel down the line. If you already own a pre-owned home, you may feel there are some design flaws in the kitchen. Here we discuss some of the most common layout issues and some ways to fix them.
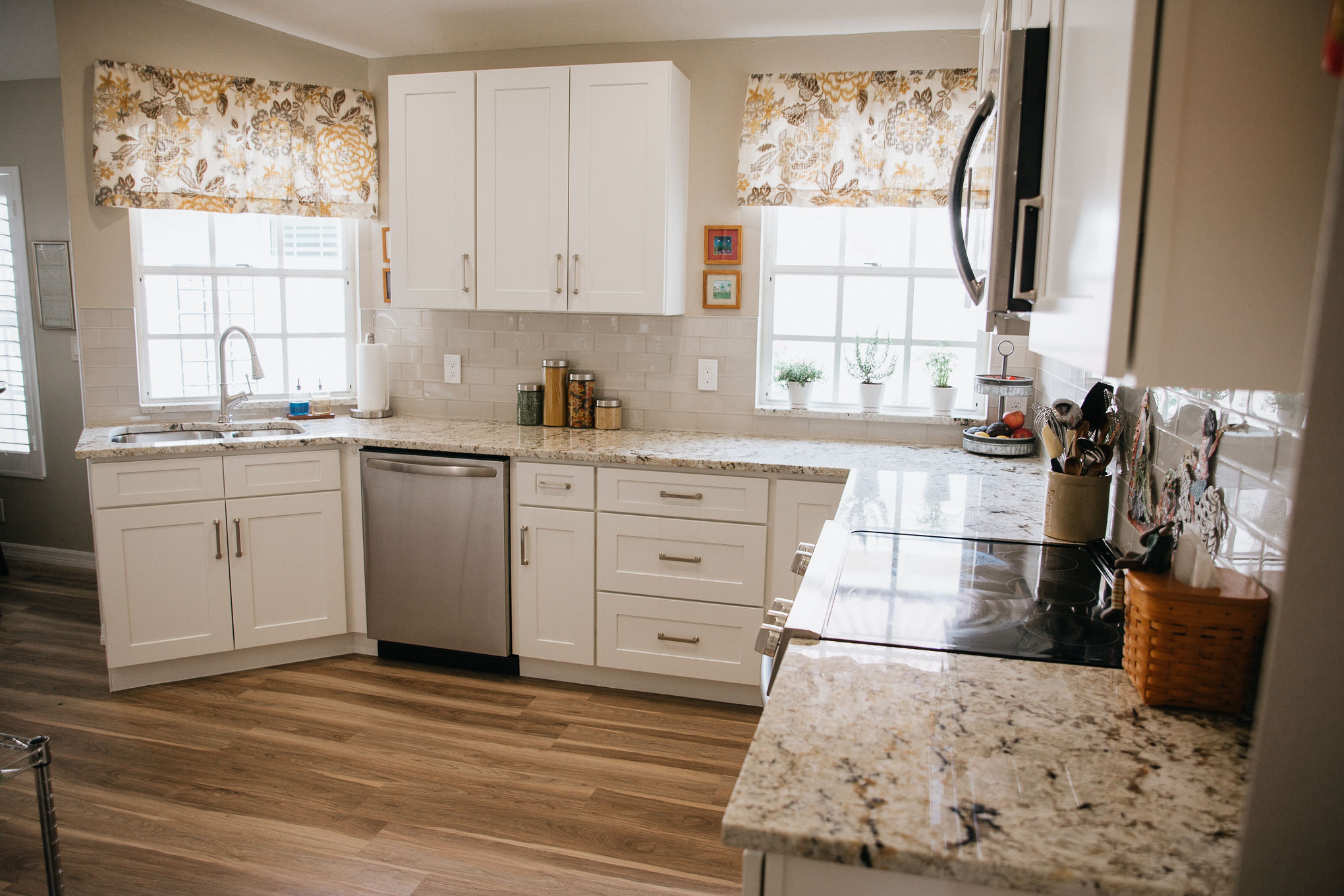
Workflow is Limited by the Kitchen Layout
Sometimes, the layout itself is an issue. “Workflow” refers to your ability to quickly and efficiently move about the space to prepare and cook a meal. Design flaws such as narrow pathways or dead-ends in a kitchen make it significantly harder to do this, especially if you tend to have multiple people helping at once. Good designers will work with you during the remodeling process to fully understand your family’s workflow needs.
Limited Storage or Counter Space
A lot is needed to supply a kitchen with all the proper tools—dishes, pots and pans, lots of various utensils and gadgets, small appliances, etc. Without enough space to store all of these items, it is easy to get frustrated. Your kitchen will likely look more cluttered than you want, with items overflowing or crowded counters holding all your appliances, even ones you rarely use.
Luckily, there are many ways to solve a storage issue. It may be a matter of replacing your current cabinets with taller, deeper ones or having a different spacing of their shelves. Corner storage units can make use of a space that otherwise tends to be a waste. Getting a paper towel holder or fruit hammock that hangs from the bottom of your cabinets removes these items from your counter to give you more space on that surface.
If you have multiple cooks working together, having an island accessible from numerous sides comes in handy for preparing food without constantly bumping elbows. Perhaps you have kids that do homework while dinner is being cooked; in this case, a breakfast nook with a more expansive counter will suit your family well.
During your home search or the design process for your new home, try to consider how your family needs to use the kitchen and counters. Your designer will ask you questions to figure out where you feel space lacks in your kitchen and provide the best solutions for your specific needs.
Improper Ventilation
To prevent lingering smells, oil residue, or buildup of fumes when using a gas appliance, it’s crucial to have proper ventilation in the kitchen. It’s a good idea to invest in a high-quality vent or range hood that efficiently removes these pollutants without being extremely loud or using too much energy. Especially if your floor plan is considerably open, you want your family members and guests to be able to hold conversations while the vent is running.
Inadequate Task Lighting
If your kitchen is pretty closed off or doesn’t receive much natural light, you might struggle with low light conditions. Not only is this annoying and headache-inducing, but it’s also quite dangerous to have a poorly lit workspace when handling hot or sharp objects. Spotlights or even inexpensive pick lights can be installed on the underside of cabinets to illuminate the counters below, or pendant lights can be hung above islands to dispel shadows.
Designing the perfect kitchen layout is easy when you call in the professionals. West Coast Design Build Florida will provide the expertise, idea, and inspiration you need to bring your vision to life.
