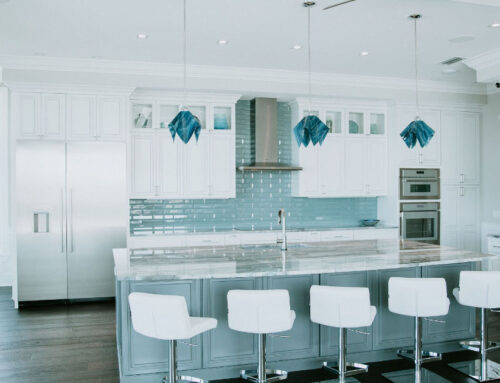The location of the master bedroom is an essential factor when buying or building a home. There is quite a variety of layouts available regardless of whether your home has one or two stories. According to research, the average person spends about one-third of their life in their bedroom, so you deserve to have one in a location that makes you feel comfortable.
Master Bedroom on the First Floor
This location is prevalent in Florida home layouts. Having the master bedroom on the first floor means you don’t have to climb up and down the stairs any time you want a snack or forget something in the bedroom. Placing those who do have children or guests in upstairs bedrooms gives you more privacy and mutes the noise they make. It’s also easier to stay in your house as you age. Upstairs bedrooms can become storage that you only occasionally visit while you age in place on the main floor.
With a two-story home, a first-floor master bedroom keeps you separate from other house occupants at night. However, it can get noisy in the morning and day. You may be woken early by someone bustling about in the kitchen or the kids watching cartoons.
Master Bedroom on the Second Floor
Your bedroom location depends on your priorities. If you have a two-story home, the perks of a second-floor bedroom are the opposite of that of a first-floor room. You will experience more peace and quiet away from the main gathering spaces of your house in the mornings and during the day. If you enjoy sleeping in in the mornings or if you have a chronic illness like migraines that force you to be in your bedroom during the day, it is probably best that you are far away from the kitchen and living room.
Keep in mind that it is more challenging to age-in-place with a second-floor bedroom if that is your plan. You will have to figure out how to safely navigate the stairs as you get older or have increased mobility issues.
Master Bedroom in the Rear
Situating the master bedroom as far toward the back of your home as possible helps ensure the most peace and quiet. Not only are you able to be away from slamming doors and gathering areas, but also any street noise will be muffled by the rest of the house.
On the other hand, having a master bedroom at the rear of the house might be too far away from the additional bedrooms if you have kids. You’re less likely to hear if they call out for you, and it’s farther for them to wander at night if they need to cuddle with you after having a bad dream.
Master Bedroom in the Front
Depending on the floor plan, you may be closer to your kids’ rooms if you have a front bedroom. You won’t feel as disconnected as you might with a rear room. If you have a child who sleepwalks or you want to keep track of who comes and goes, a bedroom in the front with a window you can glance out of is helpful.
However, people will also be able to see into the window from the street if the blinds aren’t shut. You might have light from street lamps shining in, and you will hear more noise from cars and neighbors outside.
Designing a new home – or renovating your old home – is a matter of personal preference. From the perfect kitchen to your dream bathroom, West Coast Design Build Florida has the expertise, experience, and skill you need to make the right decision when planning your floorplan. Call today for more information on home renovation and remodeling.



