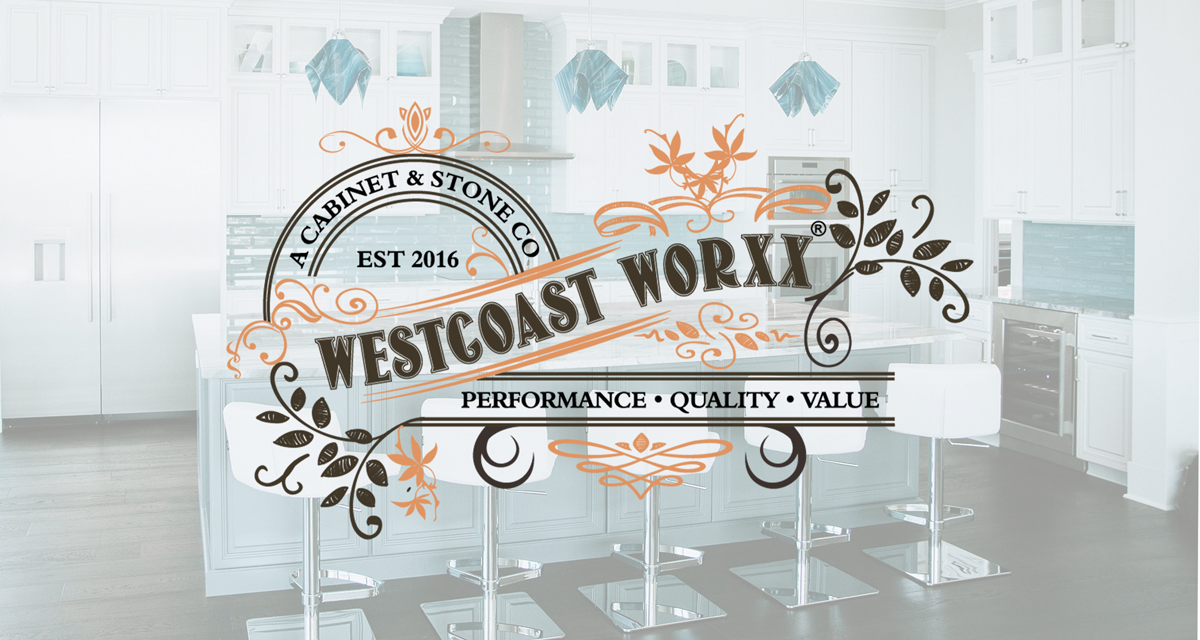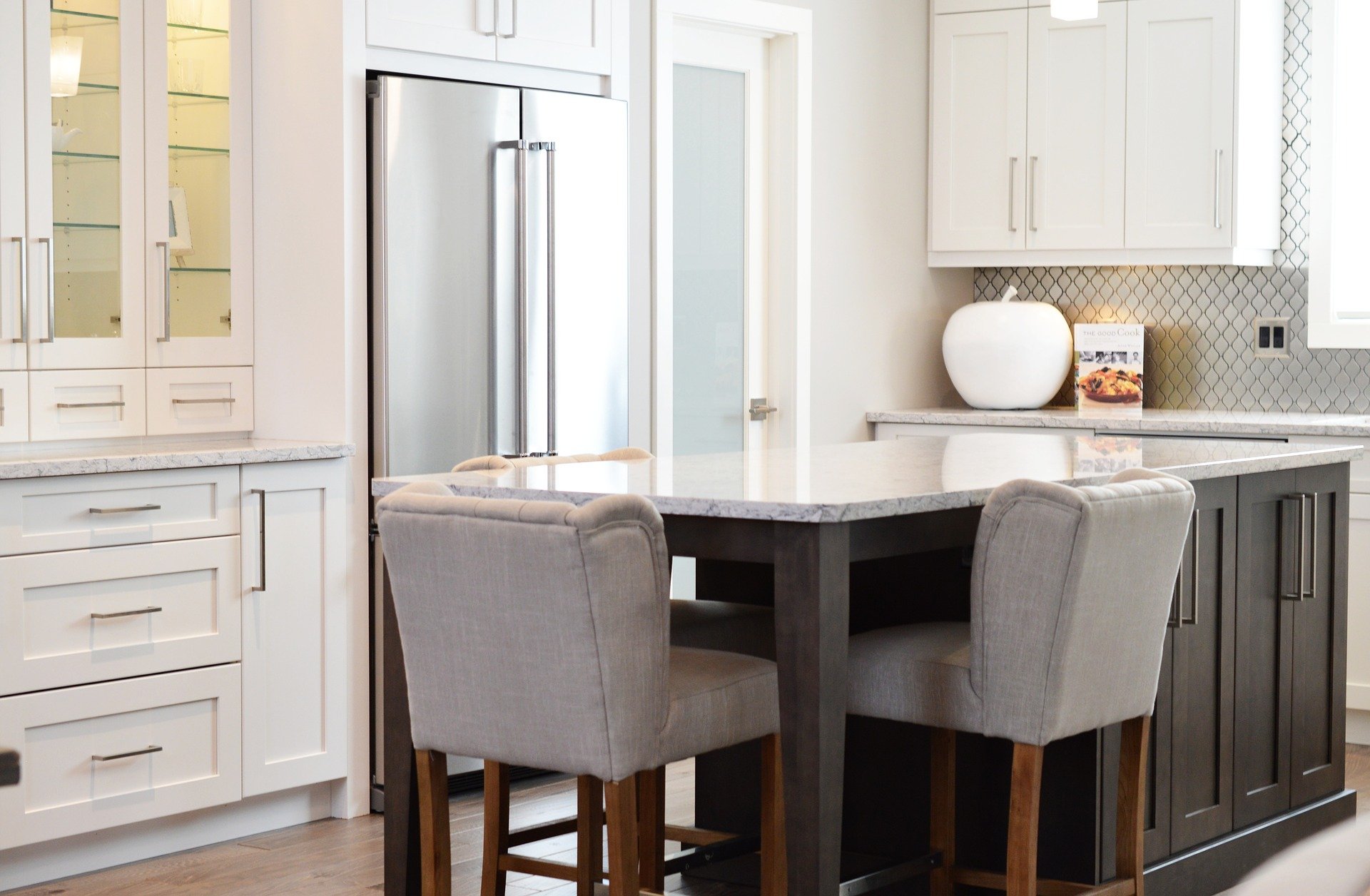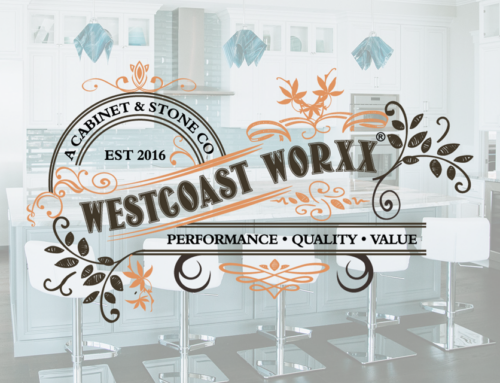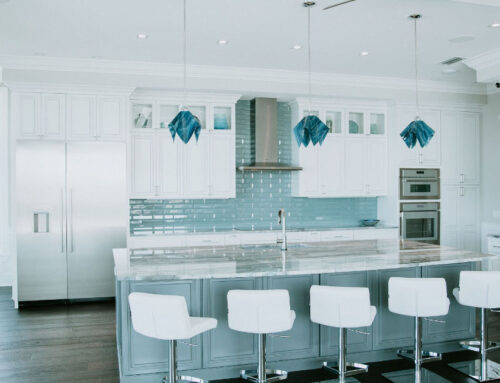If you have decided that a custom home is the right choice for you and your family, you want to make sure that you find a great architect or contractor who can help with the design plans. The process of designing a custom home is as unique as the project itself. An architect assumes many roles to take your design ideas from the abstract big-picture down to the nitty-gritty details. They are there to guide you through the design process and make sure you create a beautiful and functional home.
Because you will be collaborating so closely with the architect, it’s essential to conduct thorough interviews to make sure you work well together. Have a list of questions on hand and a clear idea of the goals for your home–the significant items you want to see when your project is finished. You’ll want to find out the architect’s fees and past experience and determine how they tackle projects. Interview multiple candidates and choose one who you feel best understands your vision and agrees with the design plans you are asking for. Though this initial meeting isn’t a cut and dry step, it’s likely the most critical part of the process to ensure the rest goes smoothly.
After selecting your architect, it’s time to get to the drawing board. They will visit your lot to assess how it currently looks and what needs to be done to accommodate your new house. They’ll then take the ideas you discussed in your initial meeting to develop a couple of drafts and schematics that combine your vision with their professional experience. In general, you can expect around three custom concept design plans that will show you the outside view and the layout inside. Remember to think broadly at this stage – you’re creating the house’s skeleton and will have the opportunity to choose specifics (e.g., materials, appliances, etc.) later. It’s a good idea to supply your architect with some reference photographs that you love and on which you want to base your design. Once the concept drawings are done, you’ll be able to sit down with your architect and decide what you like or dislike about each one to create one cohesive design.
Next, your architect will move into documentation. They will create many, many 2-dimensional schematics that specify materials and dimensions to be submitted to the governing entity for permitting and the builder for construction. You will still be working closely with them, but the drawings will take longer to produce. This stage is where having a good and trustworthy architect is extremely helpful–they will be able to guide you to the best choice in decisions you might not be well-versed in, like which finish plumbing fixtures will best suit your needs and budget, or what kinds of hardware you’ll be using. Once the drawings are completed, they are submitted to the municipality for review, and you and your architect have a little time to breathe.
Depending on your architect, they may recommend choosing a contractor during the design phase, or you may wait until the permitting phase. Some architects have contractors they work with frequently and highly recommend, while sometimes you may have already found a contractor you like. Regardless, it’s best to have one selected and ready to go before your permit is approved so that you minimize the amount of time between getting the go-ahead from the city and breaking ground on construction. Once the contractor takes over, your architect will likely remain heavily involved to ensure the house is being built correctly and that your collective vision is recognized.
West Coast Design Build Florida are a team of professional contractors, designers, builders and installers who speicalize in creating beautiful bathrooms, kitchens and outdoor living spaces. Call today to learn how we can help with your upcoming renovation or remodel.



