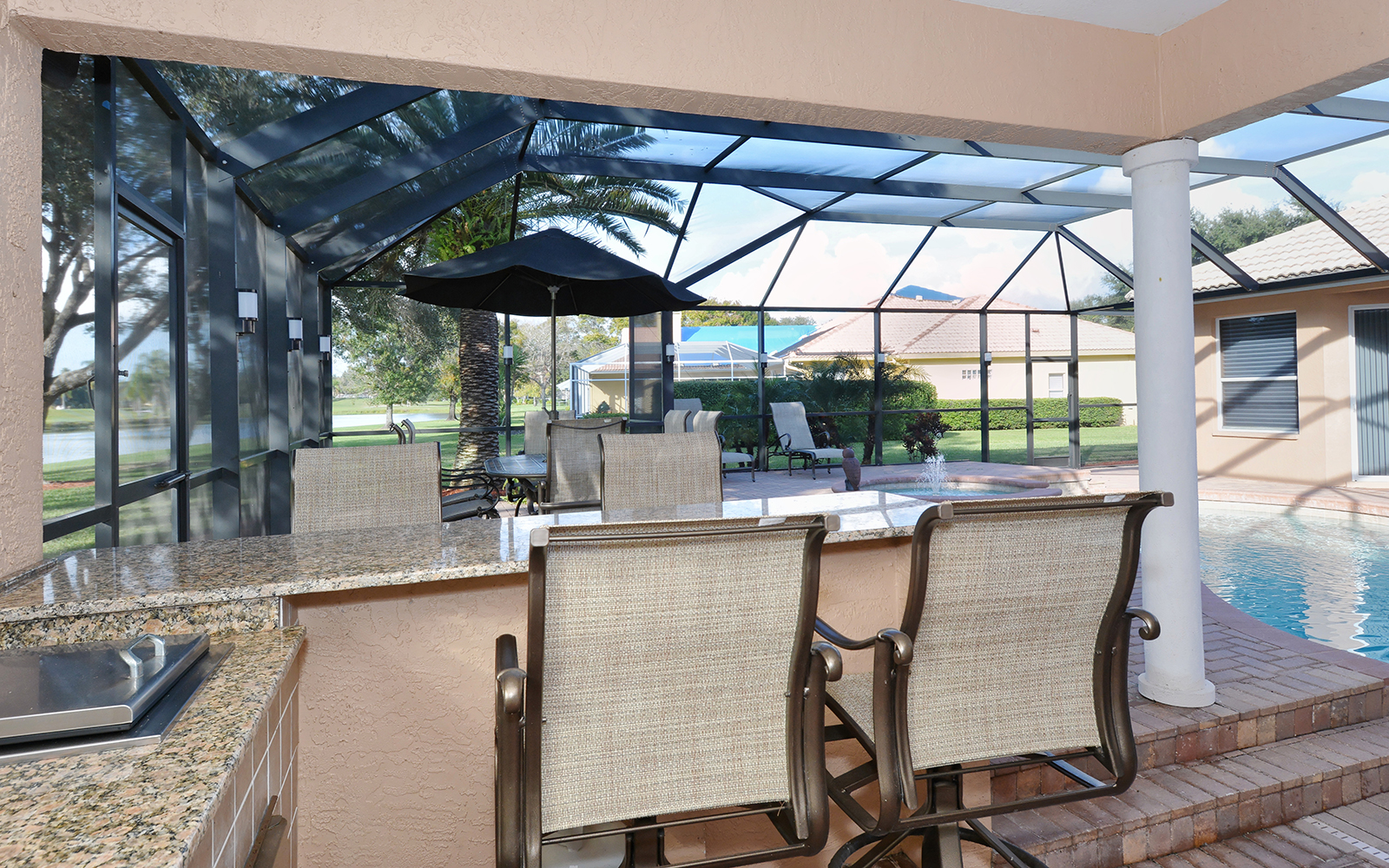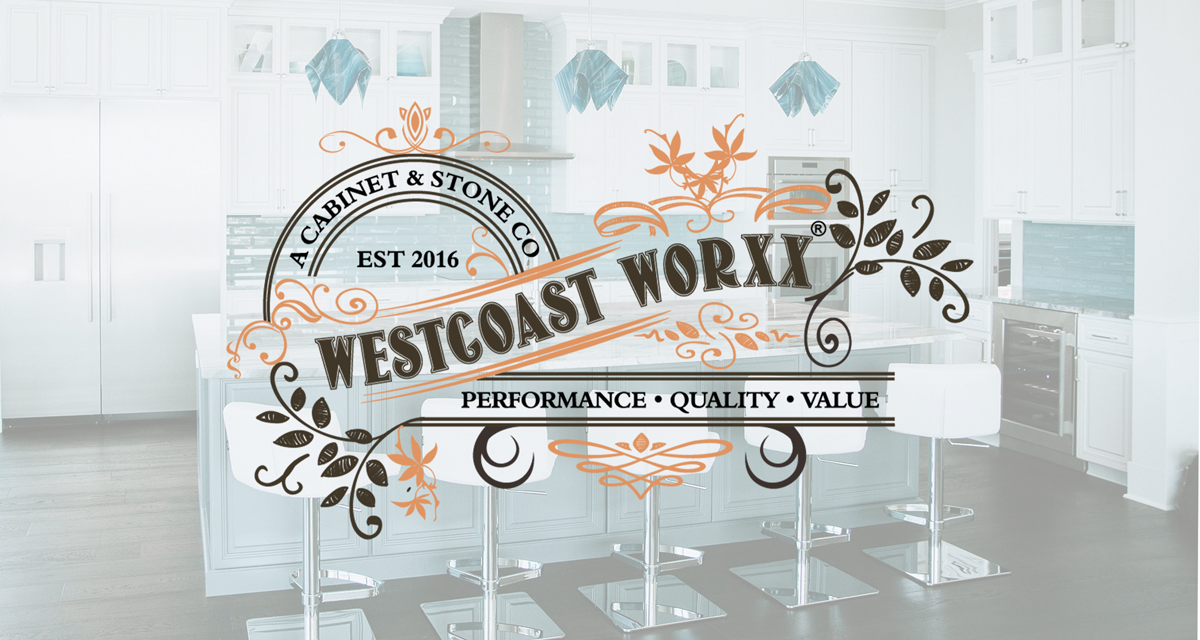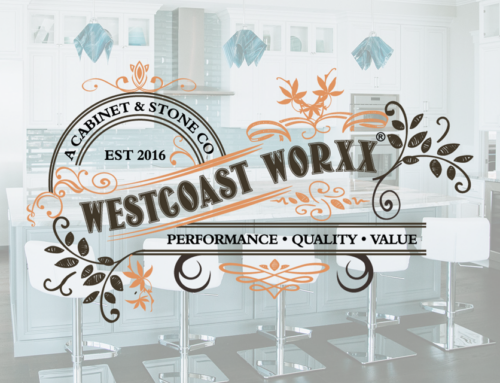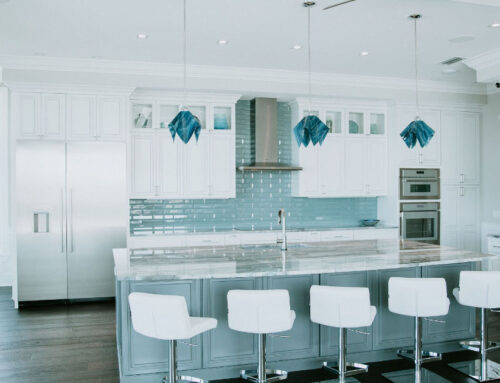When buying in a production developer’s community, each house has a relatively standard look. This standardization makes it faster and less expensive to have a home built – the builders can buy the materials in bulk and are familiar with how to construct the floorplans. Many people love the convenience and price point of these mass-produced homes but would also like their home to stand out from the crowd. If you are early in the building process, ask your developer about available customizations for your chosen model. If you purchased one of these tract homes in the past, you might wish to consider these home customizations during your next home renovation.

First Floor Master Bedroom
The master bedroom on the ground floor is becoming quite a popular trend across the country but is very common in South Florida. Not only does it give the homeowners some privacy from the rest of the household, but it also makes aging in place much more manageable since you can have full access to the essential parts of the home without navigating stairs.
Covered Patio or Lanai
Enjoying sunrises or cool evenings on the lanai is lovely, except when mosquitoes or rain ruin the moment! Turn a simple patio into a haven by having it covered and screened in so that you can spend time outside whenever you want. Plus, covered and screened lanais add a good amount of value to your home – you will recoup around 85% of the money you invest in it.
Bonus Room
If you can invest in a home with an extra bedroom, it can be quite valuable over the years. A bonus room serves whatever purpose you need it to. It can be a nursery, a playroom, a home gym or office, a craft room – and you can change it to fit your families’ needs at each stage of your home life as you grow and change.
Butler’s Pantry
If you love hosting, you will likely find that a butler’s pantry makes your life a lot easier. These pantries are small rooms tucked off of the kitchen, equipped with a large sink, plenty of storage space, and sometimes even a dishwasher, refrigerator, or wine cooler. The butler’s pantry serves as a space where you can keep the mess of meal preparation out of the way so that your kitchen and dining room remain uncluttered. This small room often has a door to the outside for easy trash disposal.
Mud Room
If a butler’s pantry isn’t for you, consider a mudroom instead. This small, convenient area keeps shoes and other outerwear garments organized and can significantly cut down on the amount of mess that makes it further into your home. Mudrooms have floors that are simple to clean (e.g., tile), a nearby washing machine into which you can immediately toss dirty clothes, and ample storage for coats, shoes, hats, and umbrellas.
Open the Space between the Kitchen and Living Room
This floor plan doesn’t need to be fully open, but taking down a wall that separates the kitchen from the living room can make the entire family feel more connected and involved during meal preparation. A parent cooking dinner can still participate in conversations or entertainment happening among the rest of the family in the living room. You will also feel less isolated when hosting by opening up the space between these two rooms.
Kitchen and bathroom renovations remain high on the list of popular home customizations, as they offer great ROI. These two rooms are also closely tied to a home’s resale appeal. If you are looking for a professional design and installation firm for your new Sarasota kitchen or bath – call West Coast Design Build Florida for a consultation.


