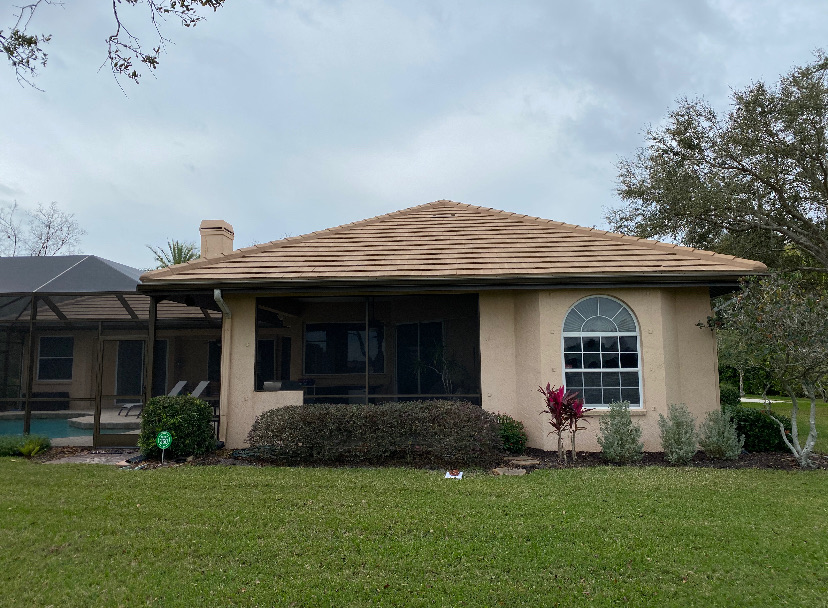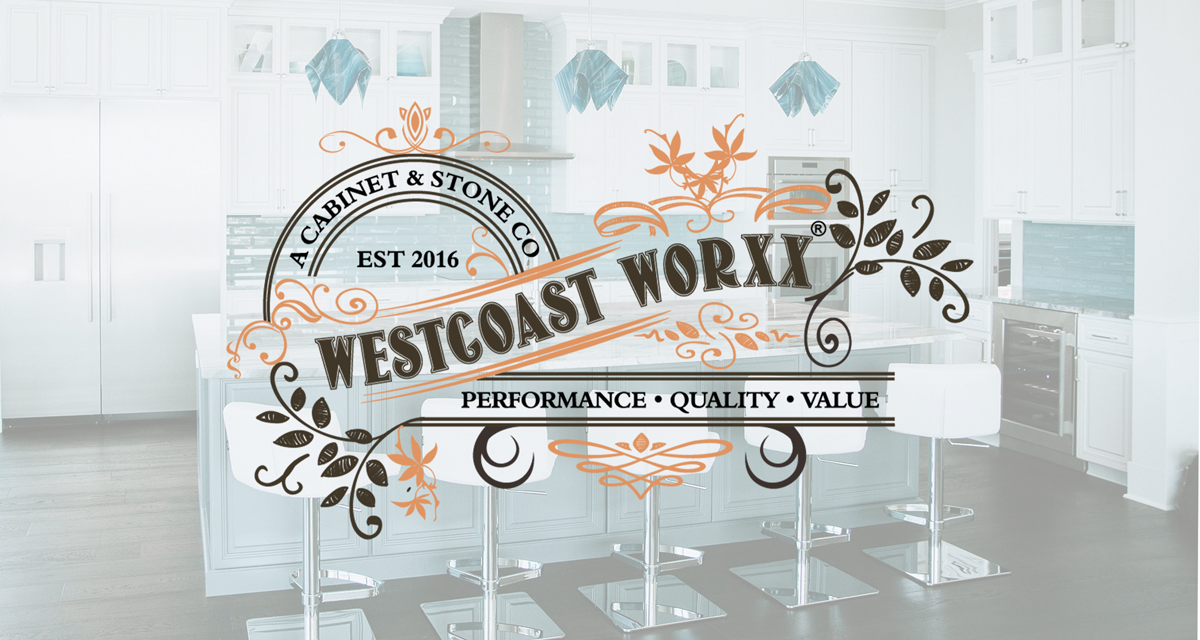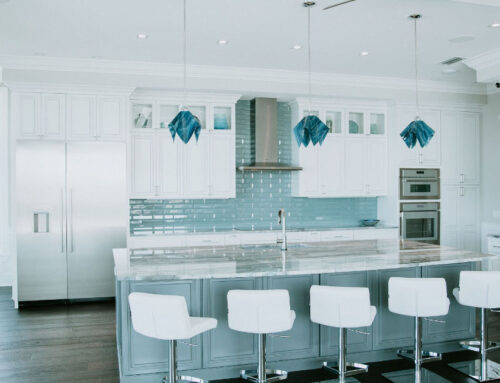When buying or building a home, one of the most significant decisions to make is whether you want a single-story (ranch style) home, or if you prefer two or more stories. There are pros and cons of each, depending on your family’s current situation and how long you anticipate keeping your home in the future. One is not better than the other; it just depends on your needs and personal preference.

How many people are living in the home?
Two-story homes tend to be able to fit more people, since you can fit more square footage onto your lot. Large immediate families or houses with extended family members all living together need to maximize the number of rooms and amount of space, so two or more stories will serve this situation best. If you have lots of young children though, safety is paramount. Stairs pose a high risk, so young families may be better served with a single-story house for now until the children are older.
How long do you plan to live there?
Do you anticipate a one- or two-story home suiting your needs as you and your family get older? If you plan to be there for a while, consider the space needs of each member of your family. Would a second-story room be useful as a game room for your teens and their friends? Does your family tend to hang out together in a living room, or do they prefer each having a separate space to retreat to? Aging in place is becoming more popular – do you and your partner plan to live in your house as you get older? These questions will get you thinking about which layout will be best.
What is your budget?
When it comes down to a cost-per-square-foot analysis, two-story homes tend to be less expensive to build than single-story homes. This is because two-story houses have a smaller foundation and roof area on average as they are tall rather than wide. Running wires and pipes throughout the home is usually easier with a two-story house as well.
On the other hand, single-story houses usually only require one HVAC unit, while two-story houses need one per floor. This is not just savings upfront, but over time as well since it is much less expensive to power only one unit. Single story ranches stay cooler as well, a huge consideration in our intense summer heat. When looking to the future, single-story homes tend to be more popular among buyers and thus are likely to sell more quickly than two-story houses.
What is your visual preference?
Even though a two-story home may have more square feet on paper, single-story houses often feel roomier. This is because no square footage is taken up by staircases, and since the space isn’t divided into two floors there is more chance for rooms to be open and spread out. You can have tall vaulted ceilings throughout an entire single-story house as well, which opens up the feeling of each room even more than a two-story.
Home maintenance
Finally, single-story houses are easier to clean in general. You don’t have to lug a vacuum up and down any steps, and gutters are easily reached with a medium-sized ladder. With a two-story home, you will have more square footage to clean and you’ll have a more difficult time clearing gutters, putting up decorations, or cleaning upper windows.
The majority of south Florida homes traditionally are single-story, but this doesn’t mean you can’t build the home of your dreams. Many people who have outgrown their home but don’t want to move may also decide to build an addition or second story onto their original floorplan. If you have the need to add another bathroom or want to extend your kitchen, give West Coast Design Build Florida a call. We are the Sarasota area’s design and install experts.


